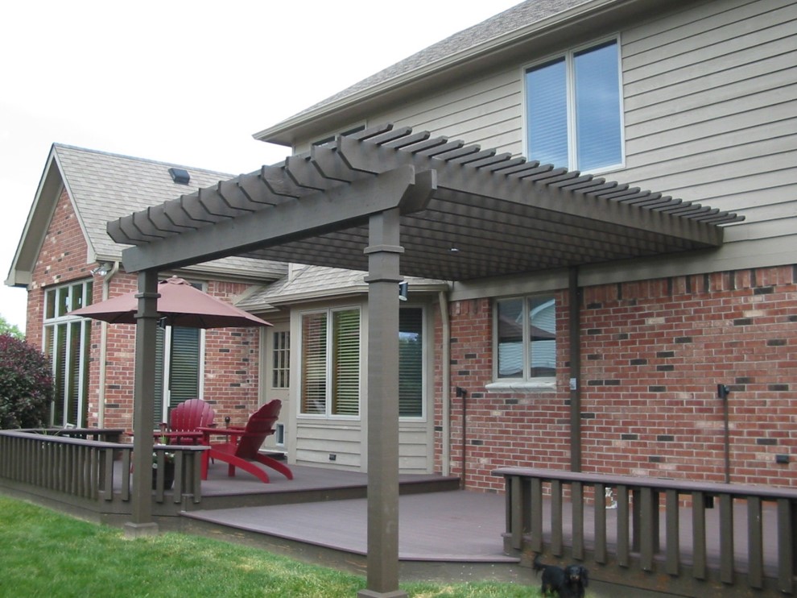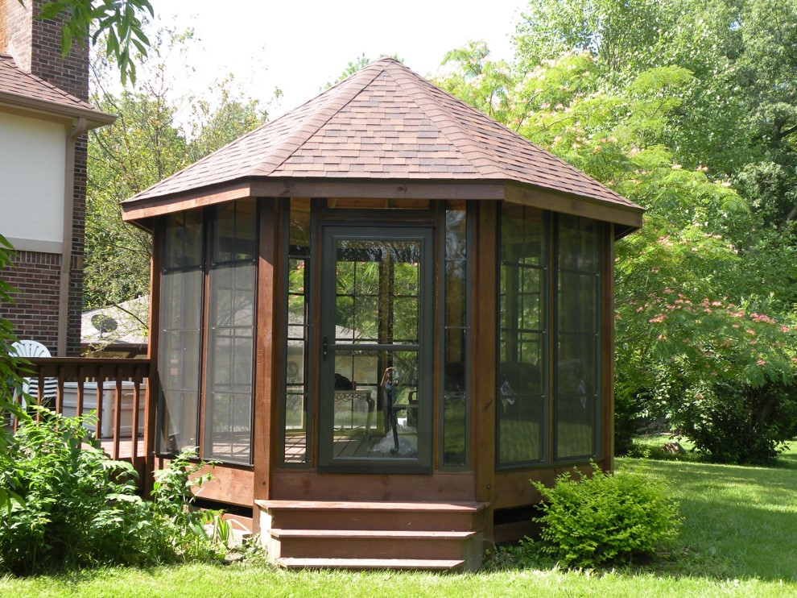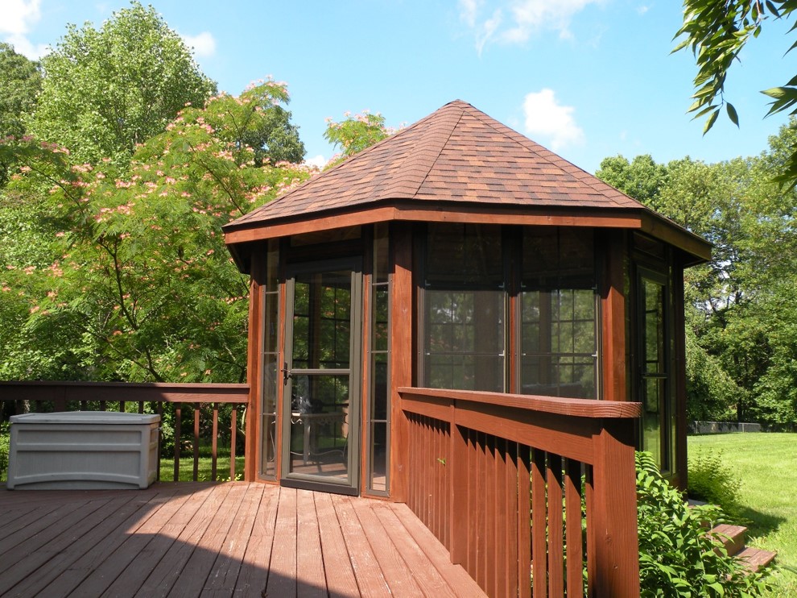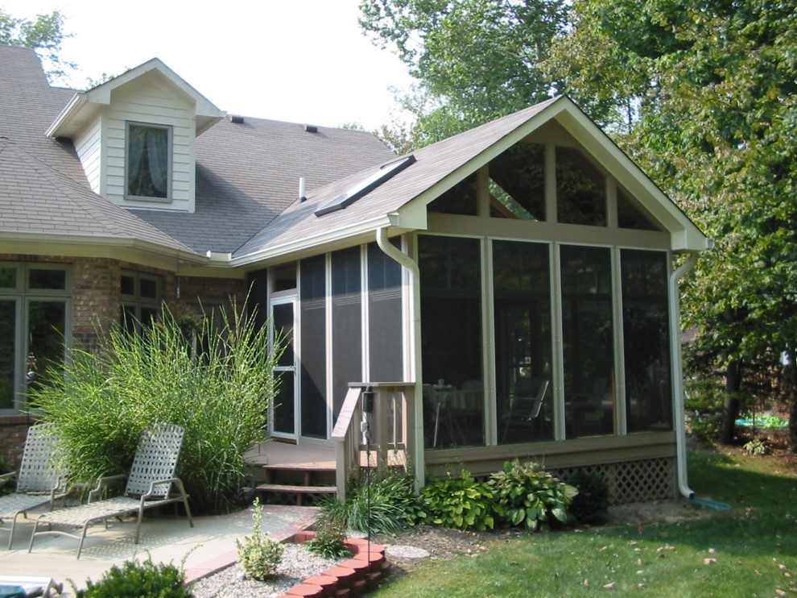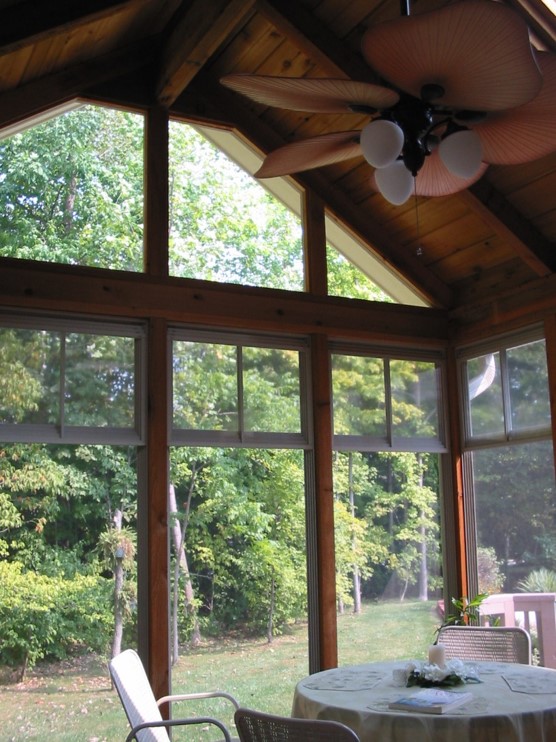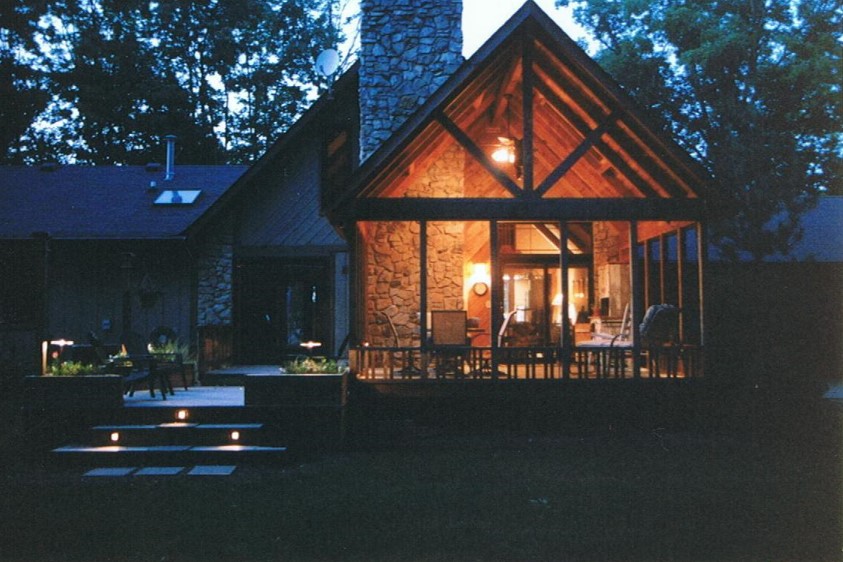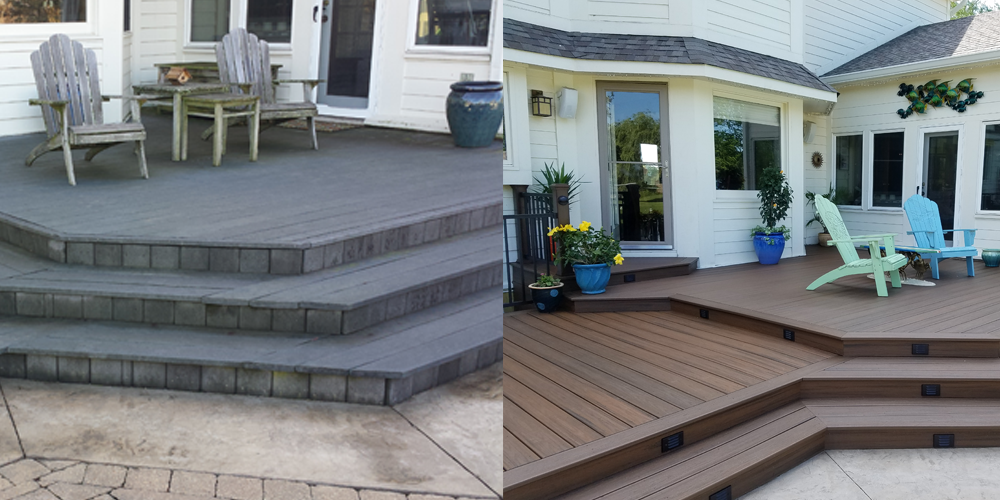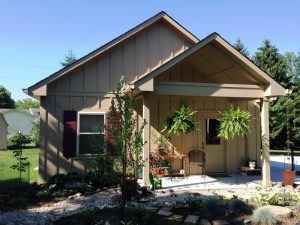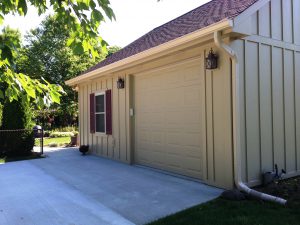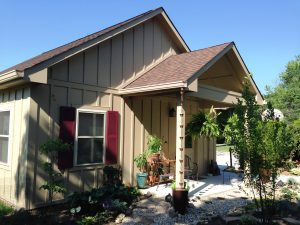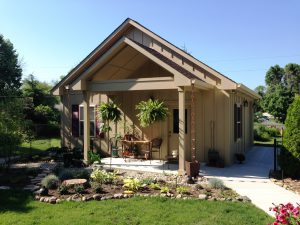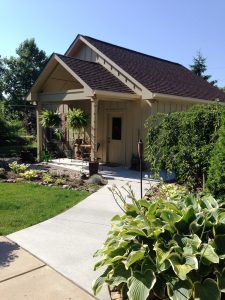Garage
A detached garage doesn’t have to be for cars and lawnmowers. You can think outside the box and create space for a quiet retreat, a home office, an exercise space, or even an artist’s studio.Dan and Janet S. worked with Bradford Builders on several projects at their home in Greenfield and they kept telling Brad Arthur they really wanted to build a detached garage to house Janet’s art studio. But the timing was never right and she had studio space in several locations in downtown Greenfield that worked well for her. So they kept telling Brad that they’d call one day about that detached garage.
When they finally made the call, Brad and Dan and Janet worked together to design an indoor space with good lighting, storage for Janet’s supplies, and plenty of open space for her projects. A small PTAC unit efficiently heats and cools the building.
The exterior of the garage tells two stories. The side of the building that faces the street looks like a well-built detached garage that architecturally fits into the property and the neighborhood. But when you walk around the corner and see the side that faces Dan and Janet’s home, it’s like you’re looking at a different building!
The architectural details of the garage are simple and pleasant—board-and- batten siding, shutters, posts set on wide bases, rain chains instead of downspouts, and an open gable to bring the sunlight in. A beautifully landscaped area invites you onto a large, gracious covered porch. Dan and Janet have decorated the porch with furniture and plants that encourage visitors to linger and enjoy the view.
No two families are the same and no two remodeling projects are the same. Remodeling contractors are all different, too. Bradford Builders has more than 31 years of experience listening to clients’ needs and designing projects that fit those needs and delivering them with careful attention to planning and detail.
